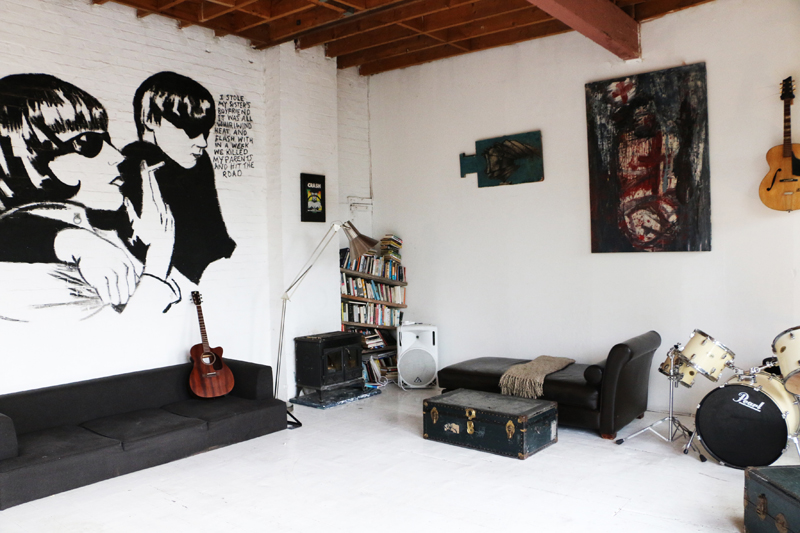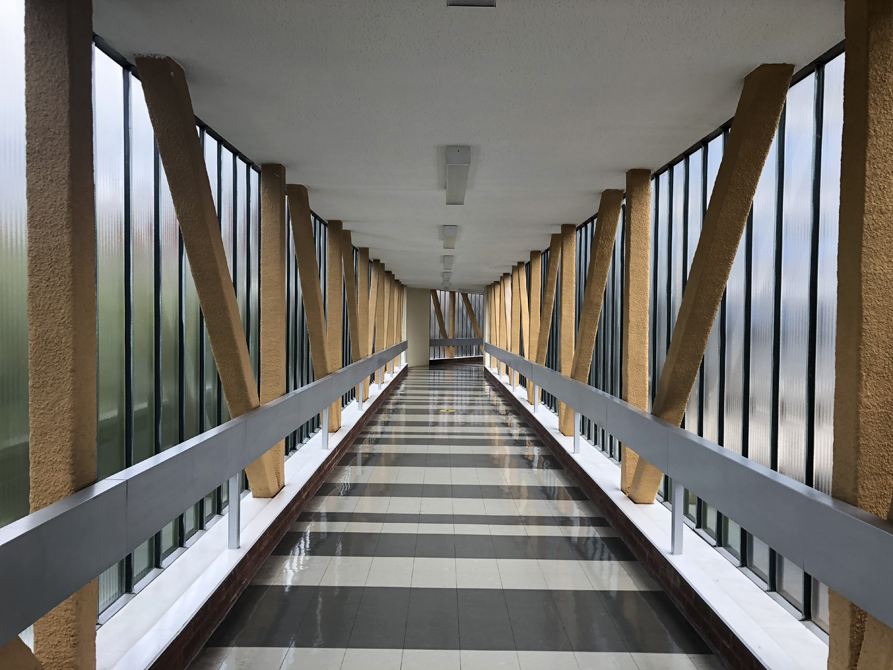19th-century Victorian warehouse conversion with many original features spanning 16000 sq ft over 2 floors with a wall of sash windows. On the second floor of the industrial building with a beautiful courtyard.
Includes metal doors, 3 fireplaces and spiral metal staricase. Some instruments as differents guitar and drumbs.


