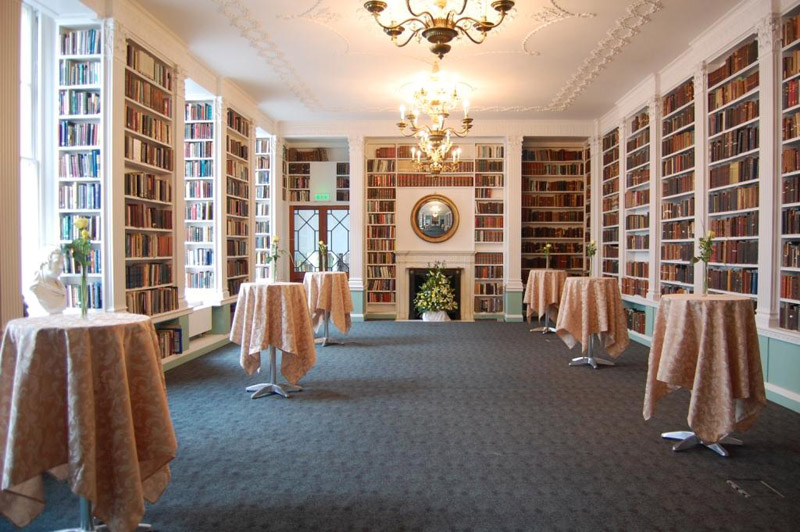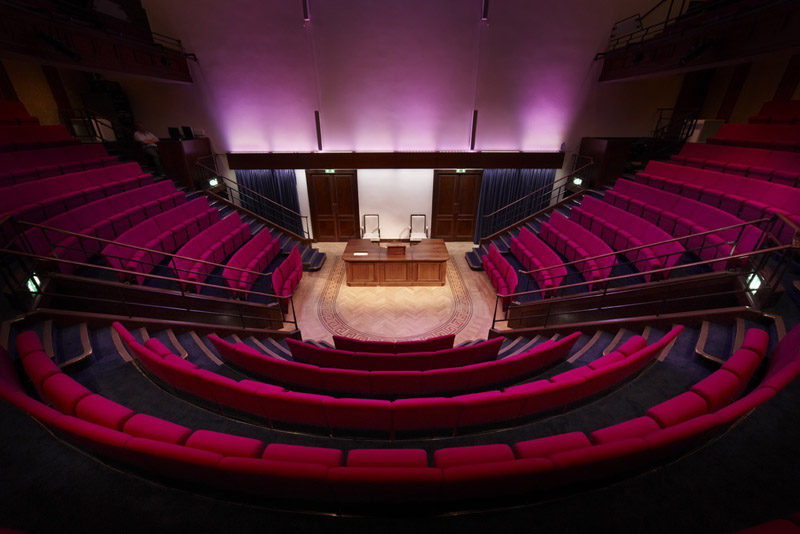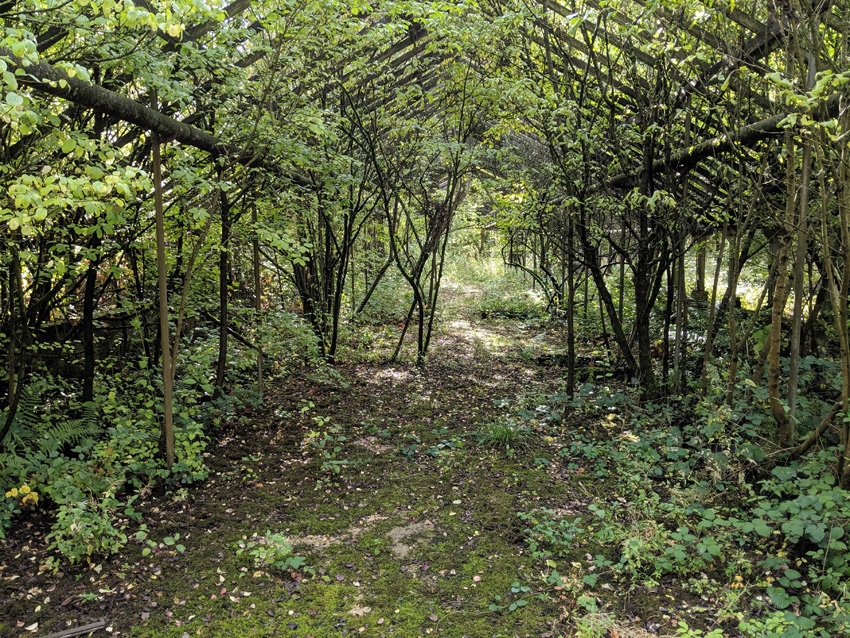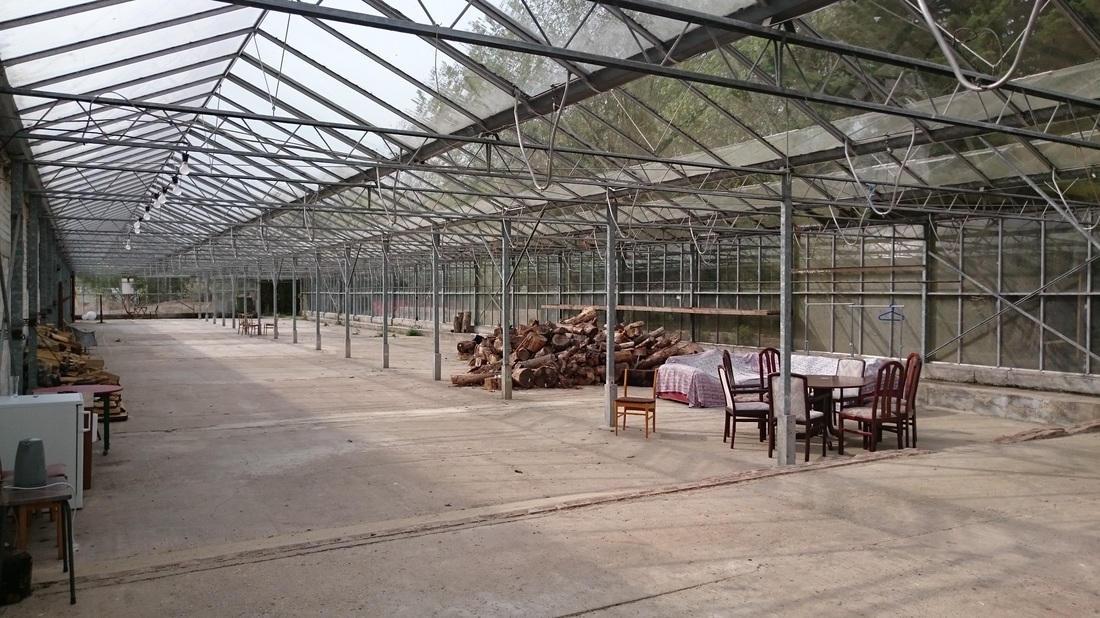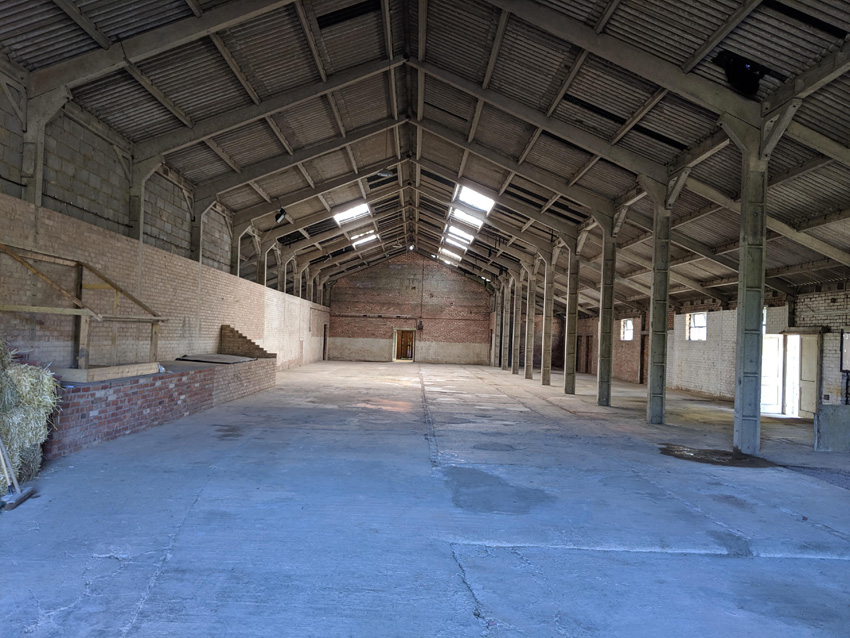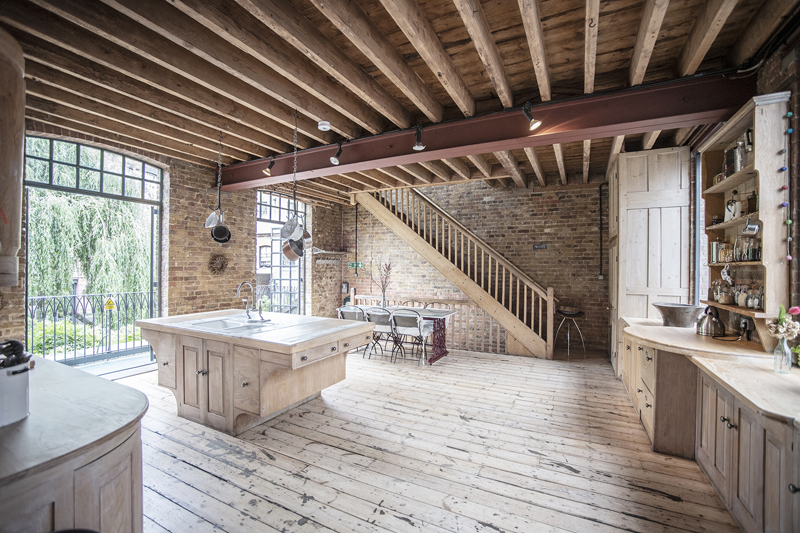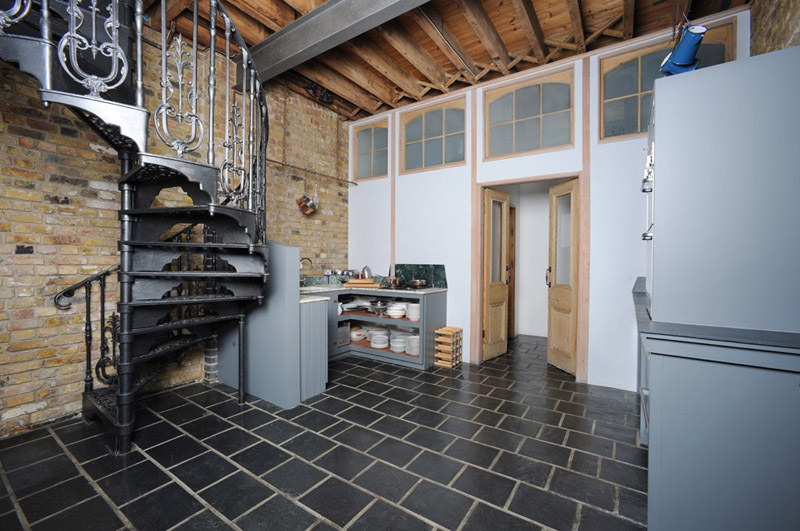Situated in a private courtyard in the heart of Shoreditch,2000 sq ft converted Victorian zip and suspender factory that has served
as a highly acclaimed hire location for over thirty years.
The studio is designed specifically for film, TV and stills, but is also a great event space.
The Location has a 1000 sq ft split level space adjoining a 500 sq ft bespoke kitchen together with a smaller 230 sq ft prep kitchen.
Within the main studio space – accessible via a spiral staircase – is an additional 204 sq ft mezzanine with 30 ft of built-in desks and worktops, ideal
as a production office or as a storage/ holding area.
Both the studio space and the main kitchen have high pitched roofs, with exposed Scotts pine roof trusses and sanded wooden floors.
Our fabulous main kitchen has marble and wooden worktops, along with many features designed specifically for shooting purposes; including a mobile
island with built-in hob, and a glass lighting balcony, an extremely useful feature when shooting in the kitchen which minimises the need for lighting cranes.
The studio is ideal for shooting daylight and has an abundance of natural light from both the north and the south but also can achieve almost full blackout
