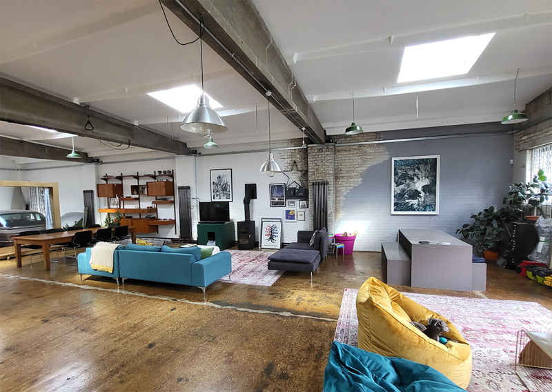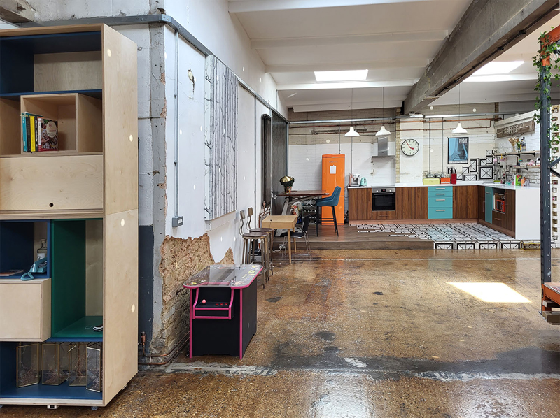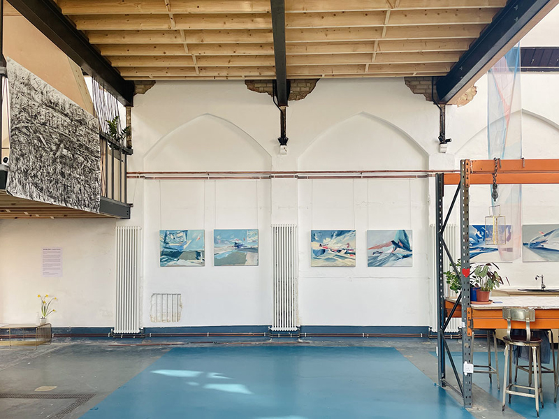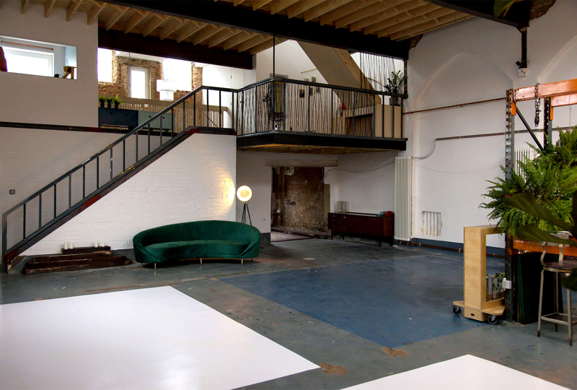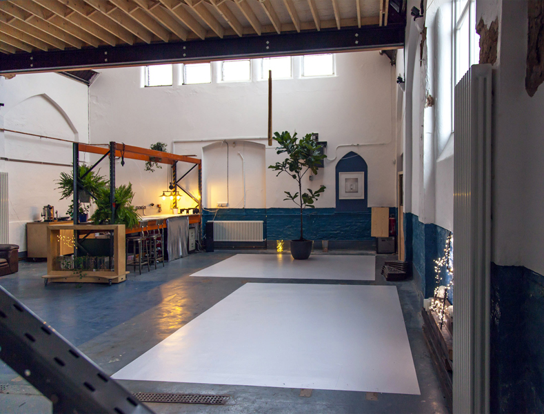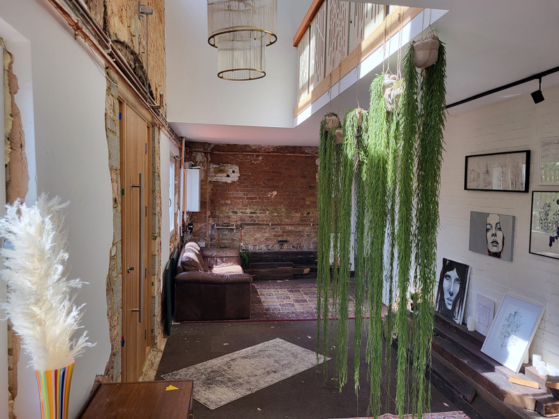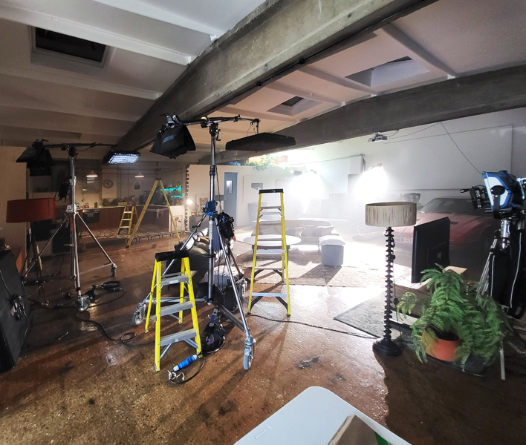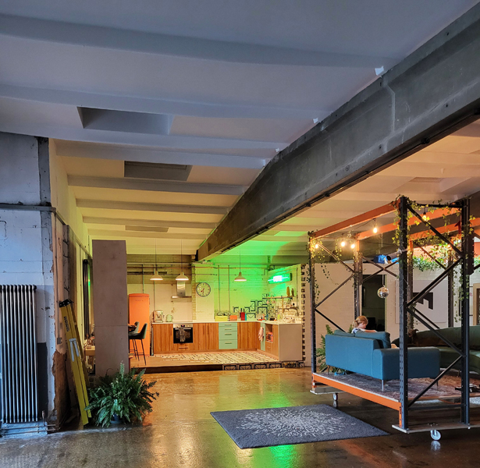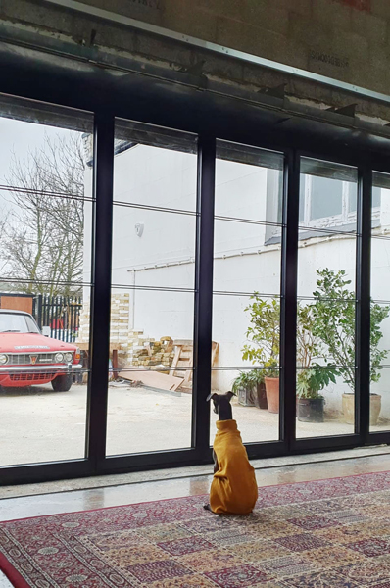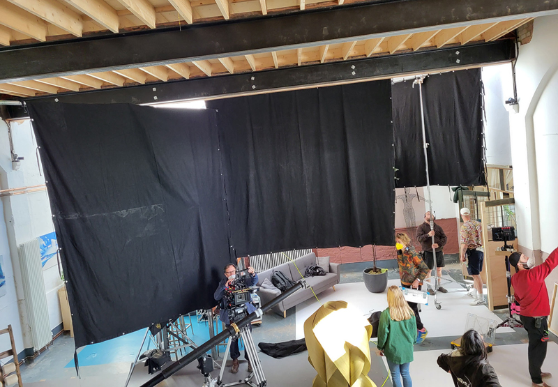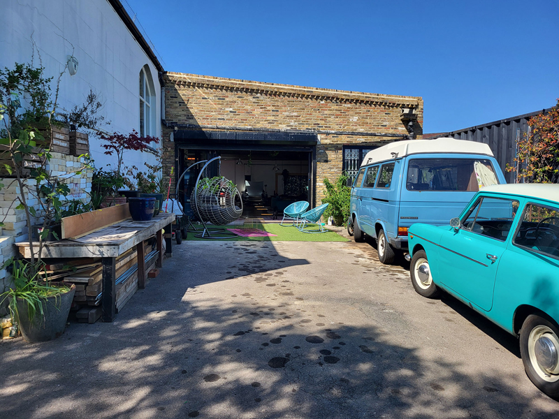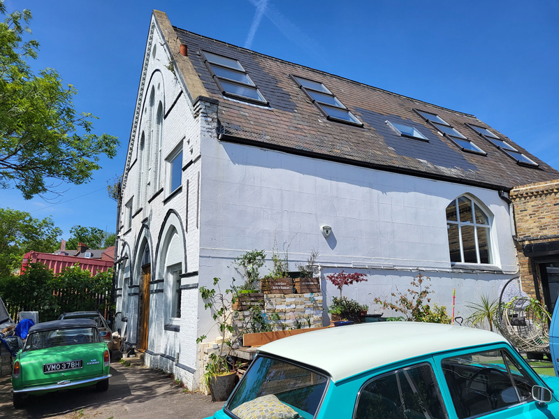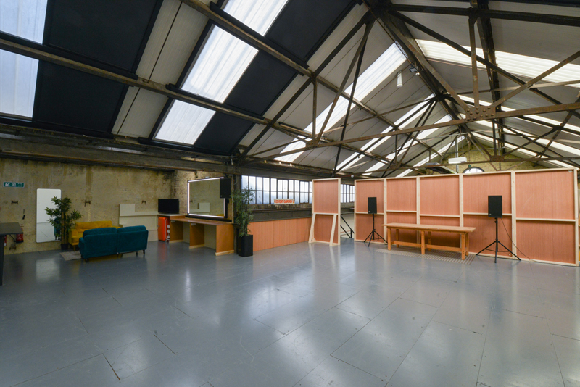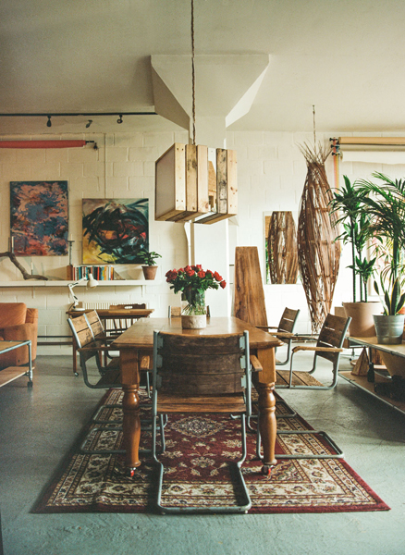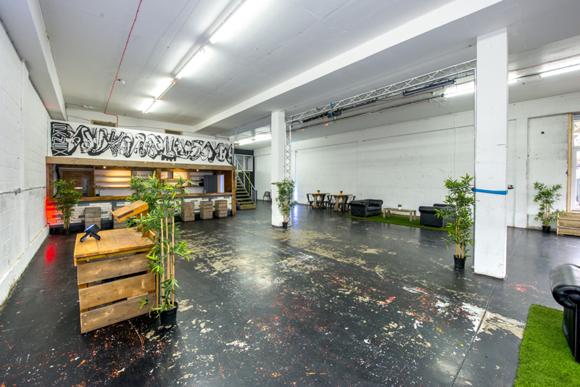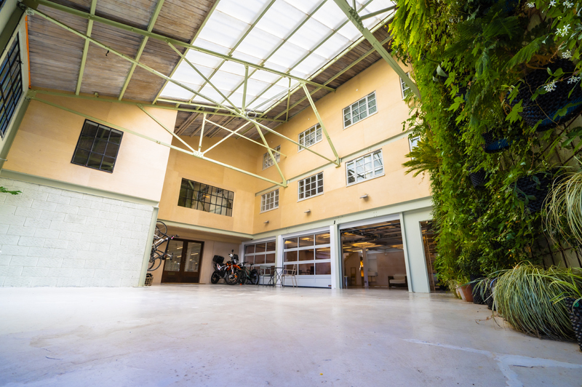Anise London, SE23
Space features a 19th century chapel and a modern 3,000sq ft warehouse with brick walls and concrete beams.
Warehouse has skylights that provides great natural light throughout, with a black out option available. Space is furnished with moveable furniture and has resin floor to provide easy movement for equipment.
The chapel covers 1,750sq ft and welcomes you with its crumbly exposed brick on its entrance. Additionally the ceiling is covered with beautiful timber that provides great acoustics, perfect for music shoots.
Download PDFdowload pdf form
portfolio
Chapel
Warehouse
Open Plan
Concrete Beams
Resin Floor
Yard
Mezzanine
Brick Walls
Skylights
Shipping Container
Parking
Power
Wifi
Water
Toilets

