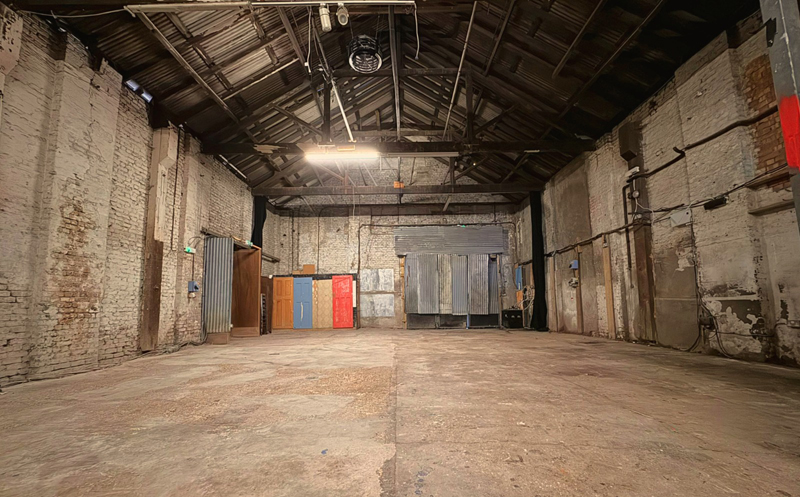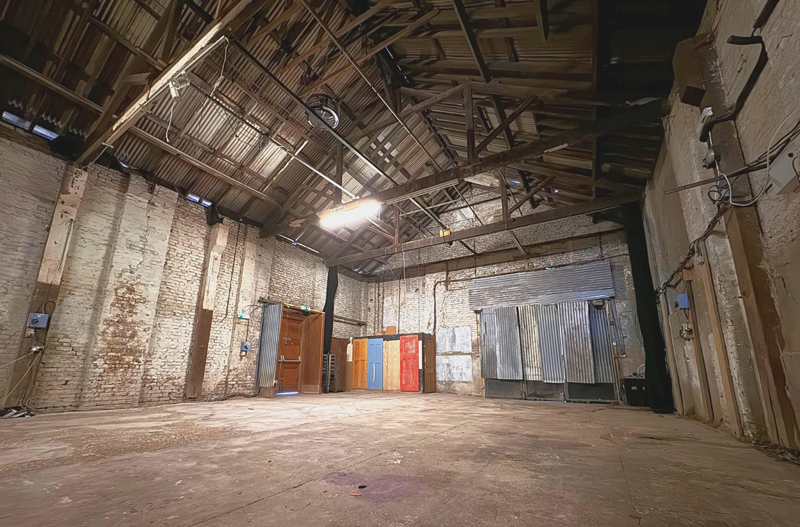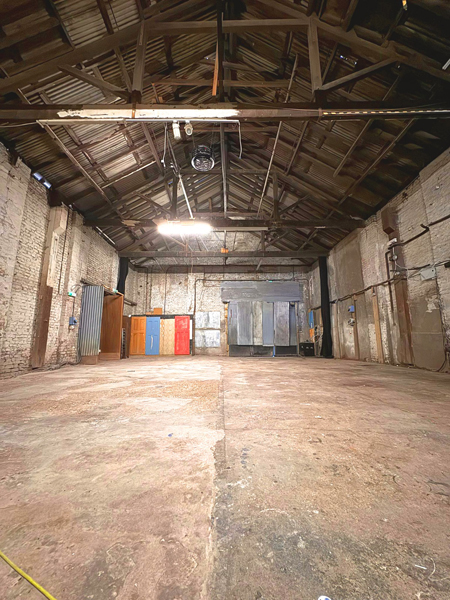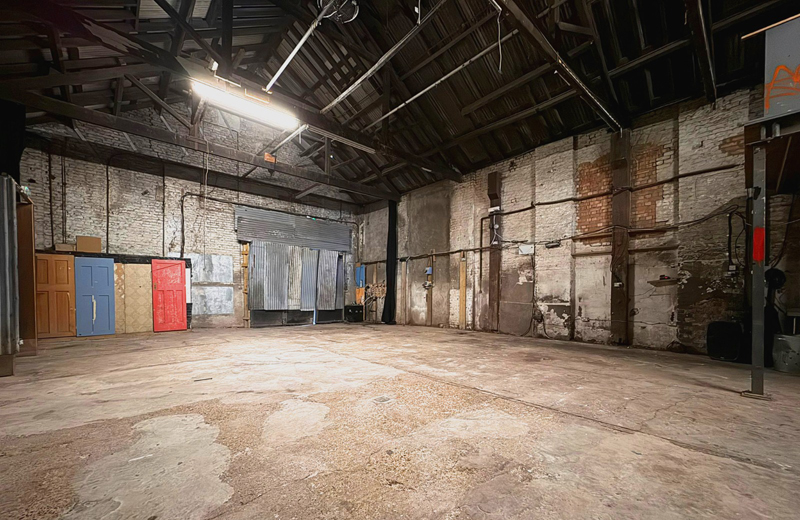NORM London,SE10
200m2 workshop dating back to the 1900’s that has been converted into an arts, studio and event space.
The buiding has been stripped back to its original open concrete flooring, bare brick walls and original wooden rafters creating a unique back drop for filming, photography and events.
The location can be transformed to any specification based on requested.
Location Profile Download PDFdowload pdf form
portfolio
Converted Workshop
200 sqm
Studio And Event Space
Main Workshop Space
Forecourt
Riverside Terrace
Roof Garden
Detached
Built-In 1900’s
Space Capacity – 150
Parking Available Nearby
100 Amp Power
No Wifi
Water
Toilets
Props
Concrete Flooring
Daylight
Brick Walls
Open Beams
High Ceiling
Industrial Style
Indoor
Outdoor






















