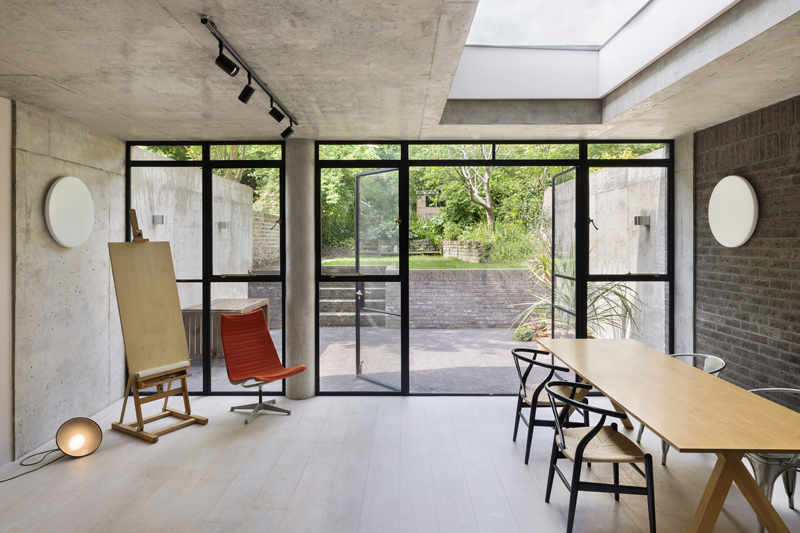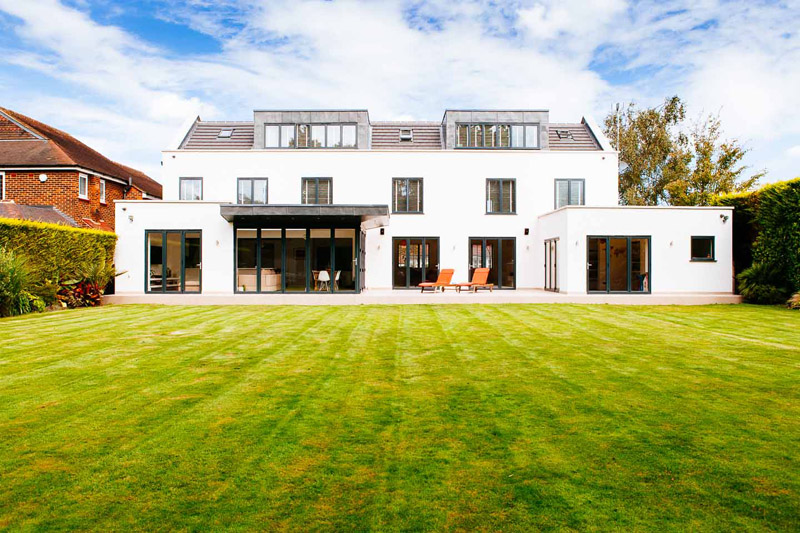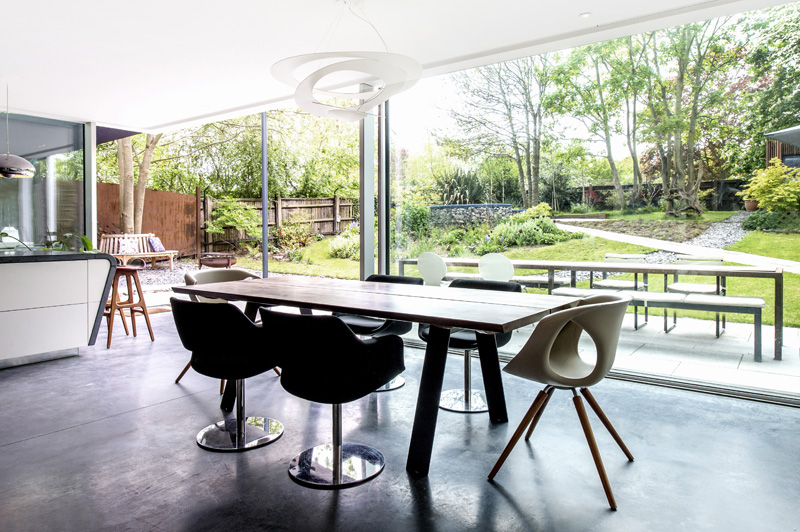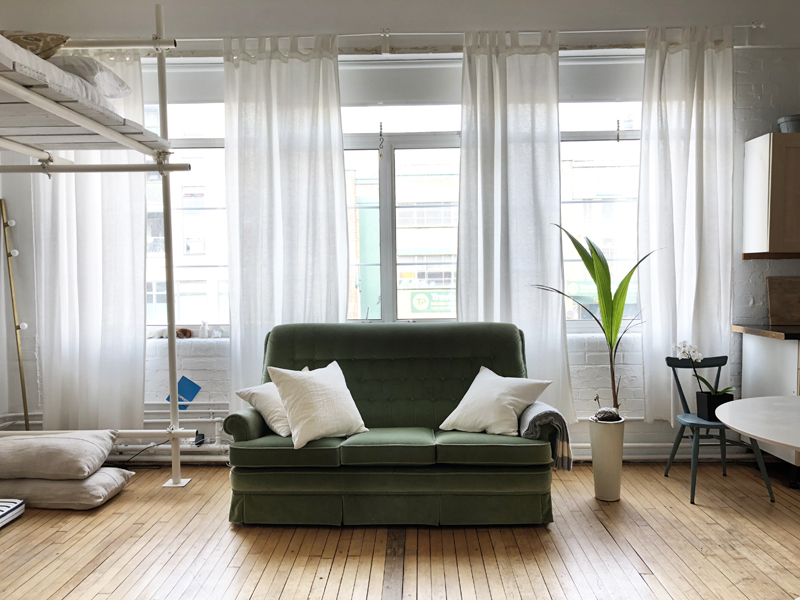dowload pdf form
portfolio
900 sq ft
Garden room
Kitchen
Daylight
Wooden floorboards
Concrete walls
Library
Floor to ceiling Windows
Skylight
Natural light
Wifi
Power
Water
Concrete worktops
Toilet
Metered Parking
Neutral white walls
Oak shelves



















