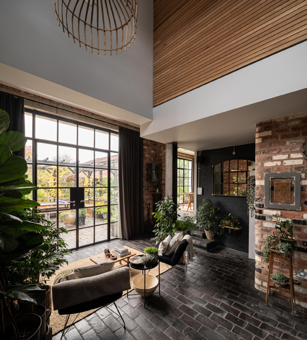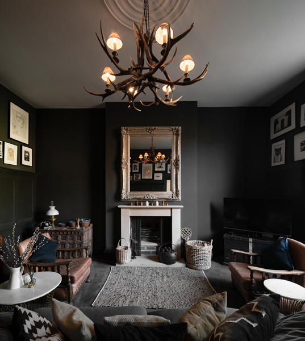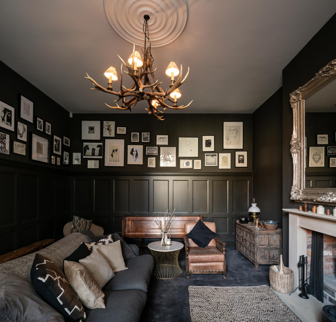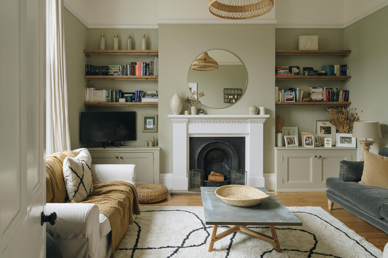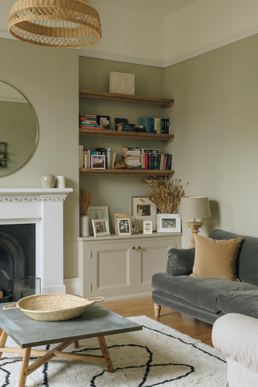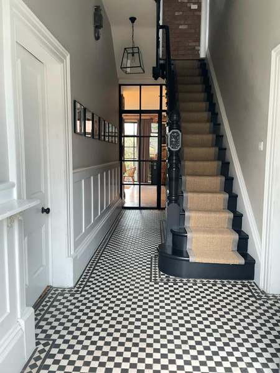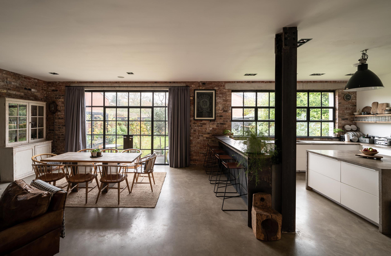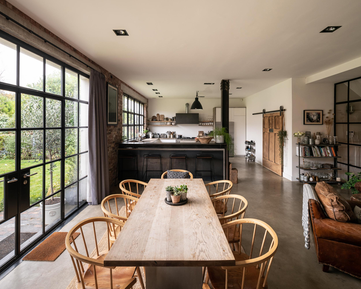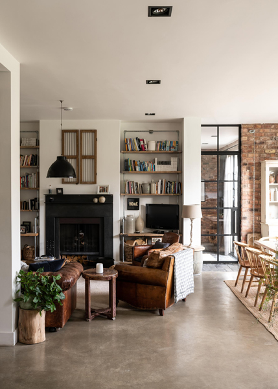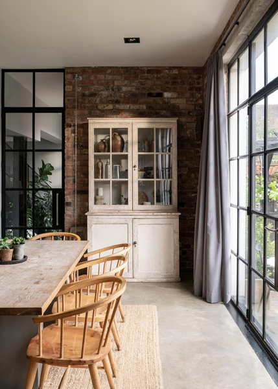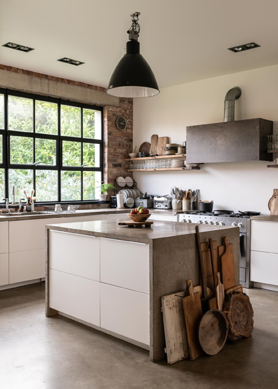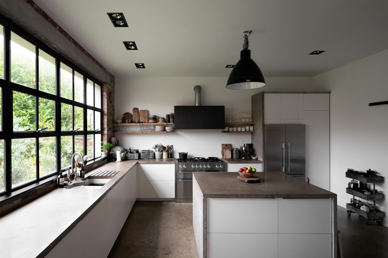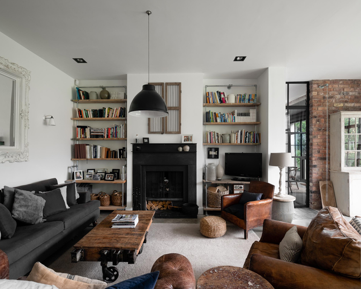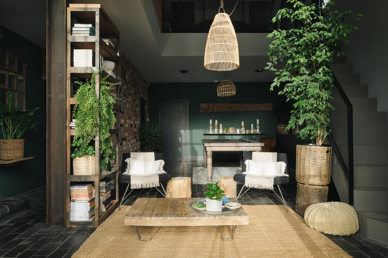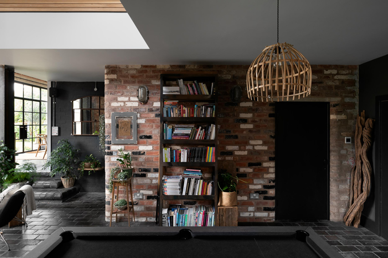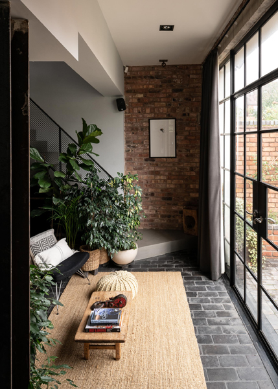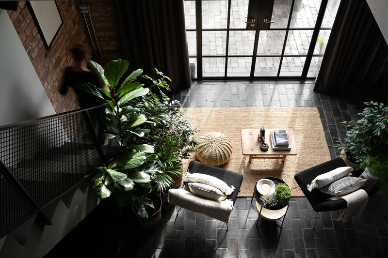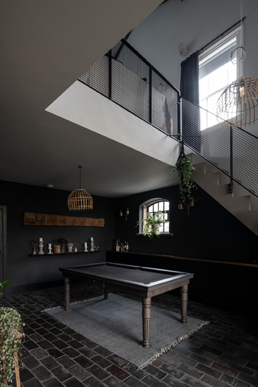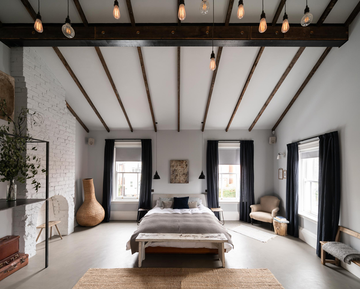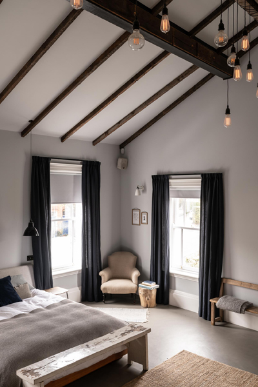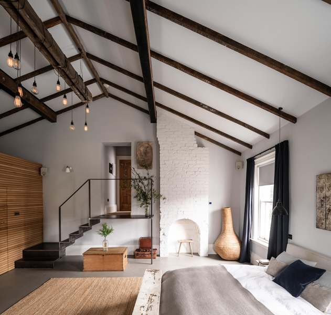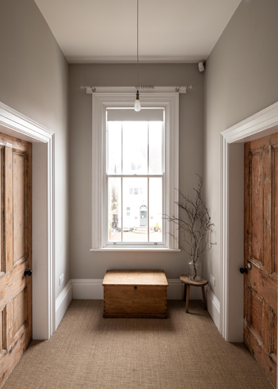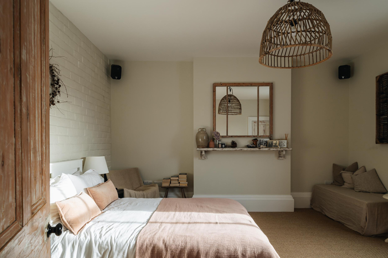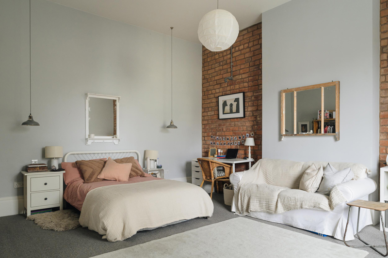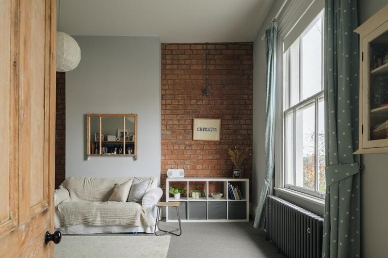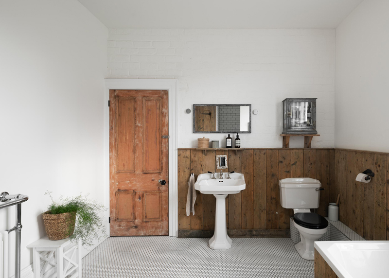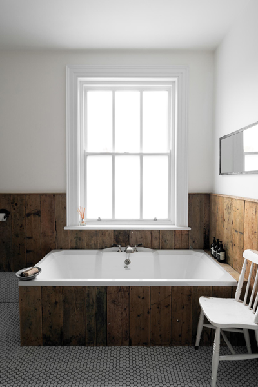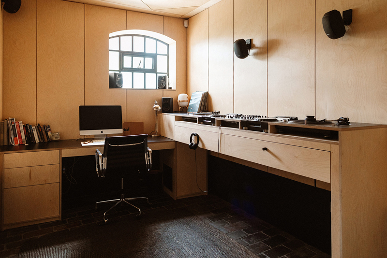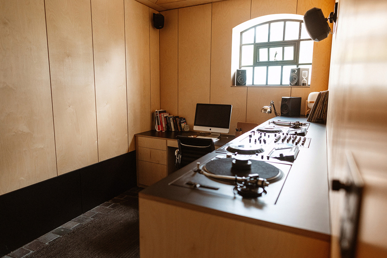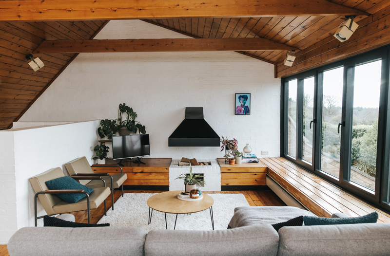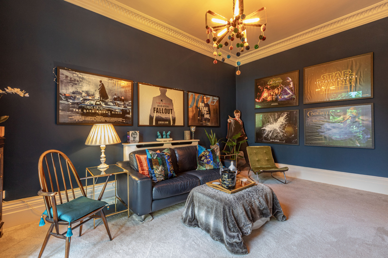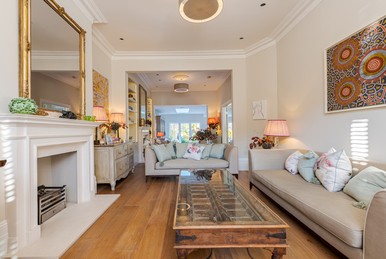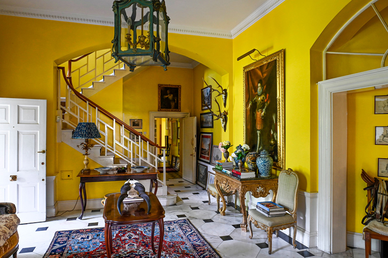Adon Birmingham,B17
Full of original details dating back to its Victorian era which have also been complimented by several industrial touches.
The property includes 2 large living rooms at the front of the property.
Large open-plan kitchen, lounge, and dining room.
This space has large floor to ceiling crittall-style glass windows and doors onto the garden. The property is south facing, which makes it flooded with natural light all day.
There are steel columns and fireplaces, concrete floors and worktops, and blue brick floors. All ceilings are 10 ft tall which give a real feeling of space and light.
The property has a driveway large enough for several vehicles. There is also plenty of free on-street parking.
There are 2 points of access: via the front door and via a side gate which gives access to the patio and rear of the property.
Both doors are large enough for equipment and props.
The garden to the rear has lots of space in case further lighting equipment is required for shoots.
dowload pdf form
portfolio
Natural light
Outdoor
Private
Quiet
Separate entrance
Kitchen
Large Living Rooms
Toilet
Victorian
Brick Walls
Free
Wi-Fi
Water
Affordable Catering
Shoot an Stay
