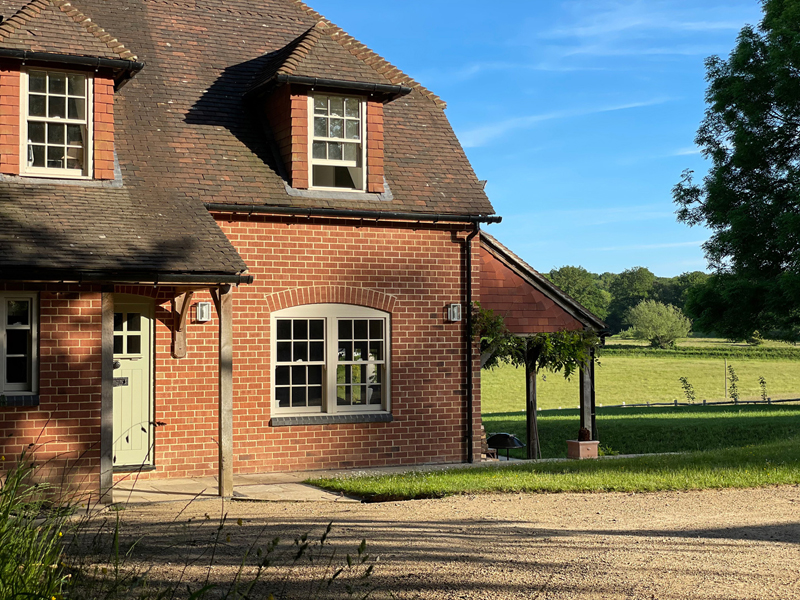MGC Kent, TN12
Charming cottage renovated to a 4 bedroom home, blending original Victorian features with modern living, set over 2 floors and 2,3000 sq ft.
A cosy living room is accentuated by a wood burner and wide wooden flooring. There is an open plan kitchen/dining area with stunning views over the garden and unobstructed countryside.
A long driveway leads to the parking area, and there is a separate double-bay garage with a log store to the side. 1.5 acres of garden are laid to lawn with partial beech hedging and leads on to a paddock. The property is surrounded by a paved terrace with a covered seating area with magnificent views.
Perfect production location.
Download PDFRenovated Cottage
Victorian Features
2,300 sq ft
Exceptional Views
Terrace
Kent
Driveway
Parking
Garage
1.5 acre Gardens
Wood Burner
Bi-fold Doors
Kitchen
Wide Wooden Flooring
Natural Light






























