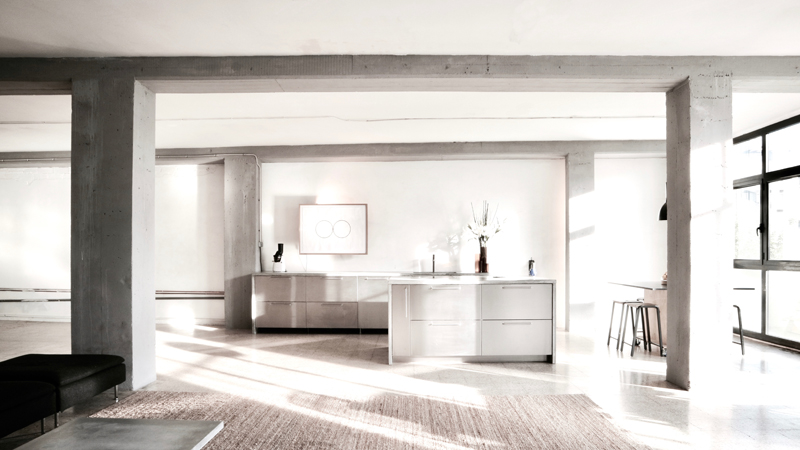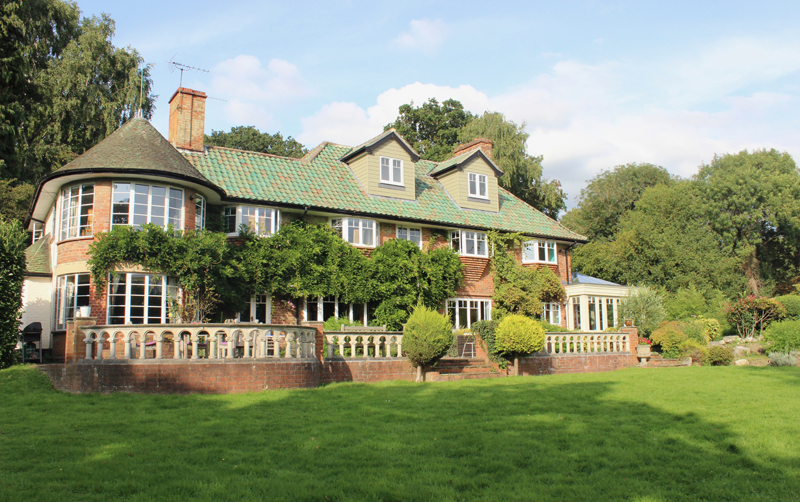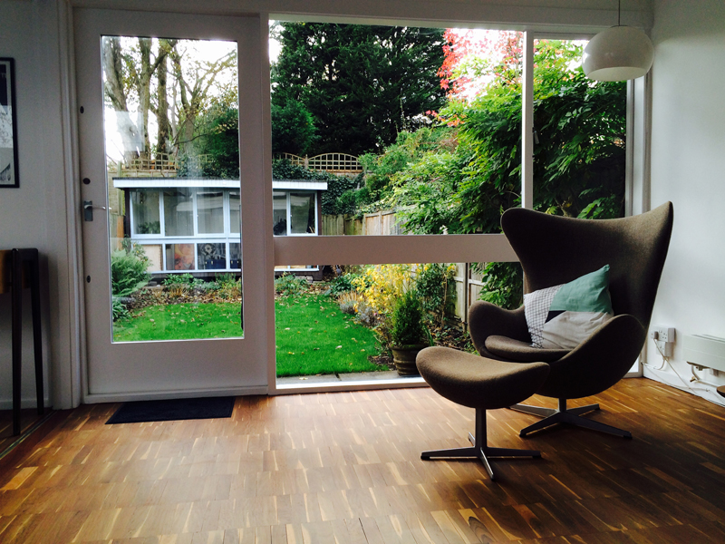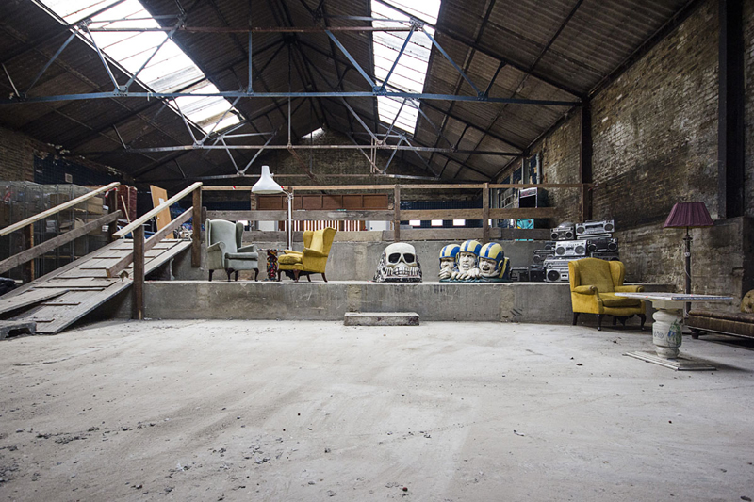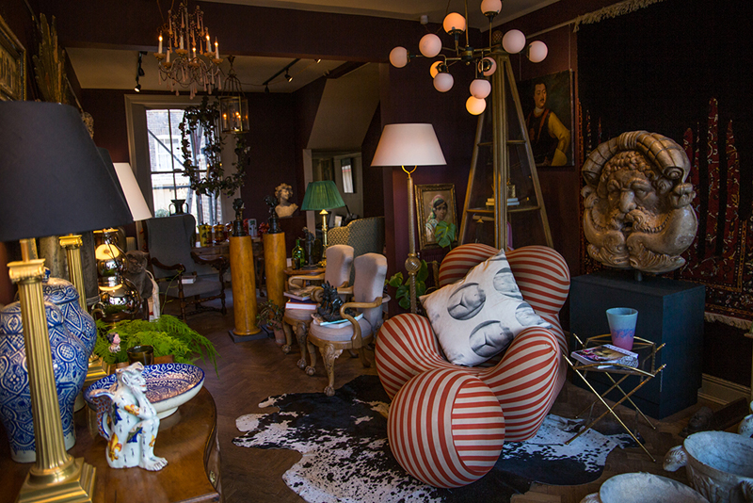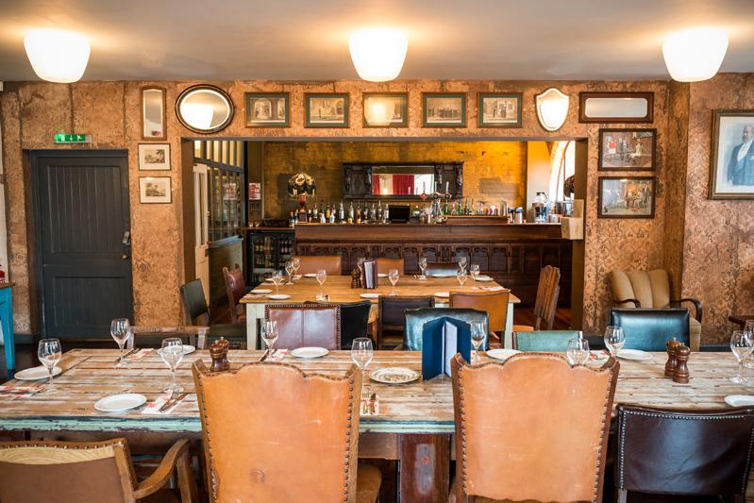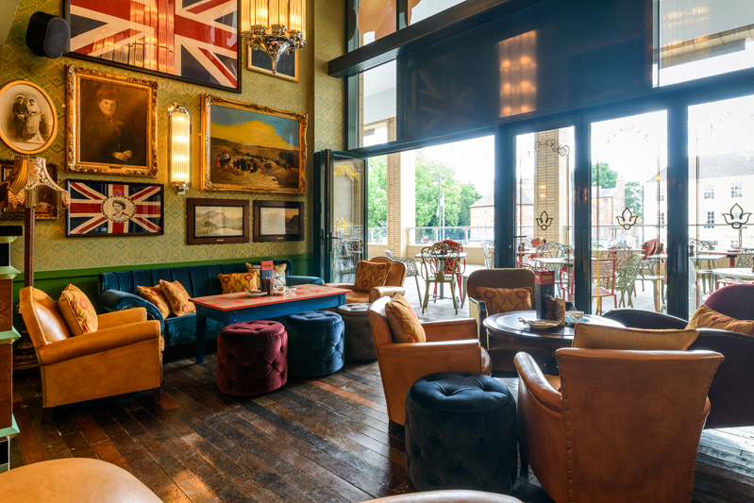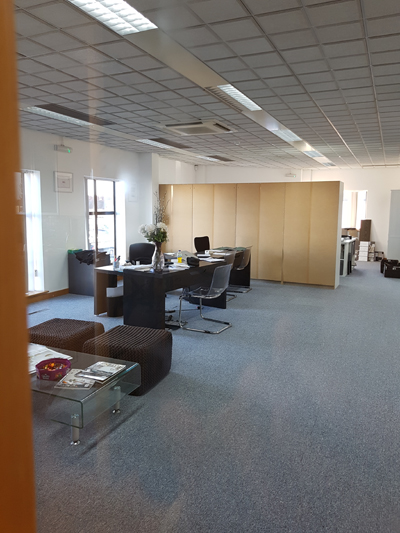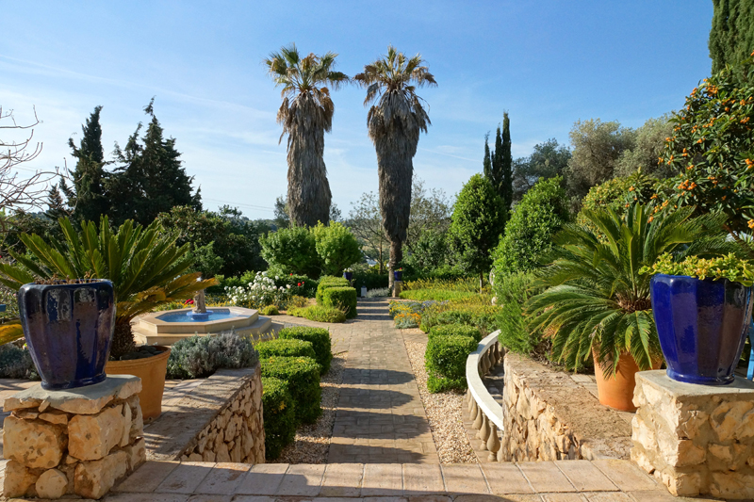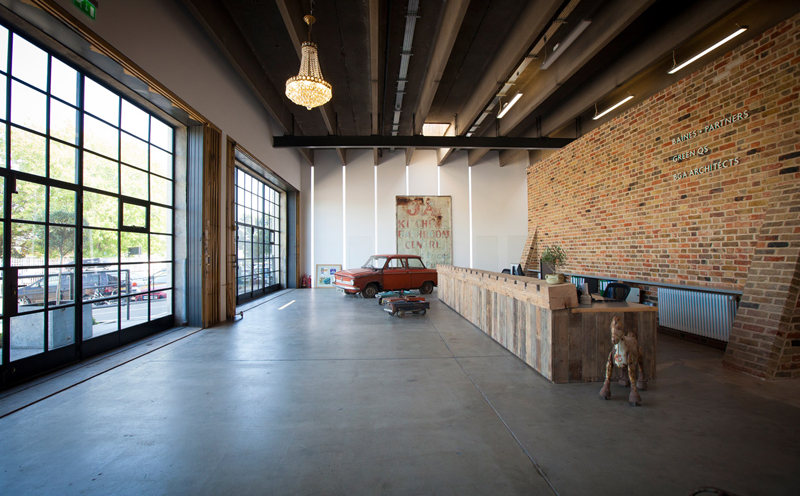The former industrial space/loft features a range of loft and lifestyle features perfect for staging a range of production scenarios.
Features such as an open-plan island kitchen area, full-height iron windows, concrete pillars and modern modular furniture.
Space is partially divided to create a smaller lobby area with bathroom often used as a backstage crew and storage area or is easily converted into an additional blackout studio.
